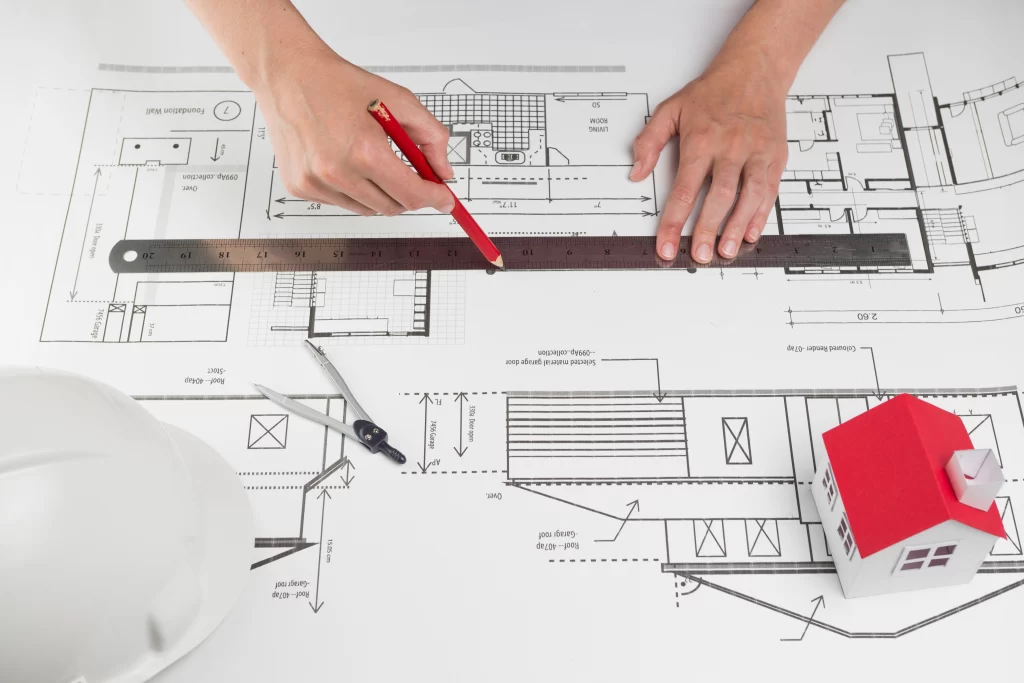Selecting a home demands an intimate understanding of its skeletal framework. Floor plans serve as this crucial skeleton, offering a panoramic snapshot of the house’s overall blueprint and spatial arrangement. These plans lay out how rooms interconnect, where furnishings will sit, and spatial dimensions that photographs simply cannot communicate, all in a format that is effortlessly portable and clear.

Understanding Floor Plans
A floor plan acts as an aerial blueprint of your dwelling, drawn to scale, illustrating the layout from a bird’s eye view. Essential for architectural design, these plans outline room connections, furniture placement, and overall spatial harmony. Not merely functional, they also play a significant role in the aesthetic and flow of your future home, influencing everything from traffic patterns to privacy levels.
For expansive projects, it’s wise to start with the master or layout plan which provides a macro view of the entire endeavor, pinpointing buildings, communal spaces, and accompanying amenities. This initial overview helps potential homeowners grasp the scope and scale of the project, easing the decision-making process by highlighting critical features and facilities.
Key Considerations When Selecting a Floor Plan
Choosing the perfect floor plan is pivotal. Consider these elements to ensure the layout aligns with your desires and lifestyle:
Space Optimization
Analyzing the size and configuration of necessary rooms is vital. Take measurements of your current living space, determine your essential room count, and plan the activities for each area. Aim to maximize every square foot to align with your lifestyle needs. Consider future usability of rooms—whether a nursery might later convert into a study, or a guest room could double as a home office, ensuring the space evolves with your life.
Budget Awareness
Your budget is central to the home financing process. Although the exact figures might be forthcoming, identifying floor plans that align with your financial boundaries, especially for budget-conscious or first-time buyers, is essential. Understanding the potential for additional costs, such as customizations or future renovations, can also help in planning long-term finances effectively.
Appropriate Sizing
t’s important to match the floor plan size with your needs. Evaluate your family’s requirements and possessions to ensure a snug yet spacious environment. Familiarize yourself with the square footage to better understand potential homes and consult professionals to grasp the true dimensions of the spaces. Remember, a larger home can mean more maintenance and higher utility costs, so balance your desire for space with the practicalities of upkeep.
Maximizing Natural Light
Natural light not only illuminates but also vitalizes your home, promoting wellbeing and positivity. Consider the sun exposure of each room and the orientation of windows to optimize daylight, enhancing the ambiance of your space. Evaluate the impact of light throughout the seasons and how changes in daylight exposure could affect your living experience.
Lifestyle Congruence
Your home should reflect your daily habits and personal style. If you enjoy social gatherings in an open, airy space, an open floor plan might suit you best. Alternatively, if intimate dinners are more your style, a layout with separate, defined rooms might be preferable. Think about your daily routines and how each space facilitates these activities, from morning routines to family dinners and weekend entertainment.
Stylistic Harmony
Envision the style and aesthetics of your potential home. This should guide your choice of floor plan, ensuring it not only meets functional needs but also resonates with your personal taste in decor and design. The coherence between the exterior and interior design should create a seamless aesthetic that feels natural and inviting.
Decision-Making Tips
Visualizing your life within each potential floor plan can be invaluable. Seek opinions from friends, family, or professionals to gain different perspectives, which can aid in making an informed choice. Utilizing virtual or augmented reality tools to visualize furnishings and decor placements can also offer a practical glimpse into the future of your living space.
Identify with Your Lifestyle
Your home is a reflection of your lifestyle and comfort. Consider your family size, potential growth, and daily activities to ensure your floor plan accommodates these aspects effectively. Analyze how each area will serve your day-to-day life, from a bustling kitchen for meal preps to quiet nooks for relaxation.
Plan for Future Flexibility
Consider both current and future needs. Opt for a flexible floor plan that can adapt to changes, whether it’s family growth or lifestyle shifts, with multipurpose rooms and expansion possibilities. This adaptability ensures your home remains functional and enjoyable through various life stages.
Flow and Connectivity
A well-designed floor plan promotes effortless movement between areas. Ensure smooth transitions without unnecessary barriers and strategically place key areas like the kitchen near dining spaces for operational efficiency. Good flow will naturally enhance the feeling of spaciousness and cohesion within the home.
Evaluate Room Proportions
Room sizes should accommodate your furnishings and storage needs, while common areas should be sized for comfort during gatherings. Proportionality is key to maintaining balance; overly large rooms can feel cavernous and impersonal, whereas cramped spaces may hinder functionality and comfort.
Conclusion
A well-considered floor plan enhances living quality, ensuring every element of your home is tailored to your unique preferences. At Confident Group, we craft premium 2 BHK apartments designed for a seamless living experience, supported by top-tier amenities to enrich your lifestyle. The right floor plan transforms a house into a home, fostering a setting where life’s moments can flourish


